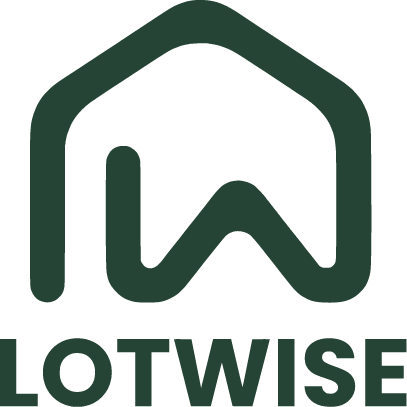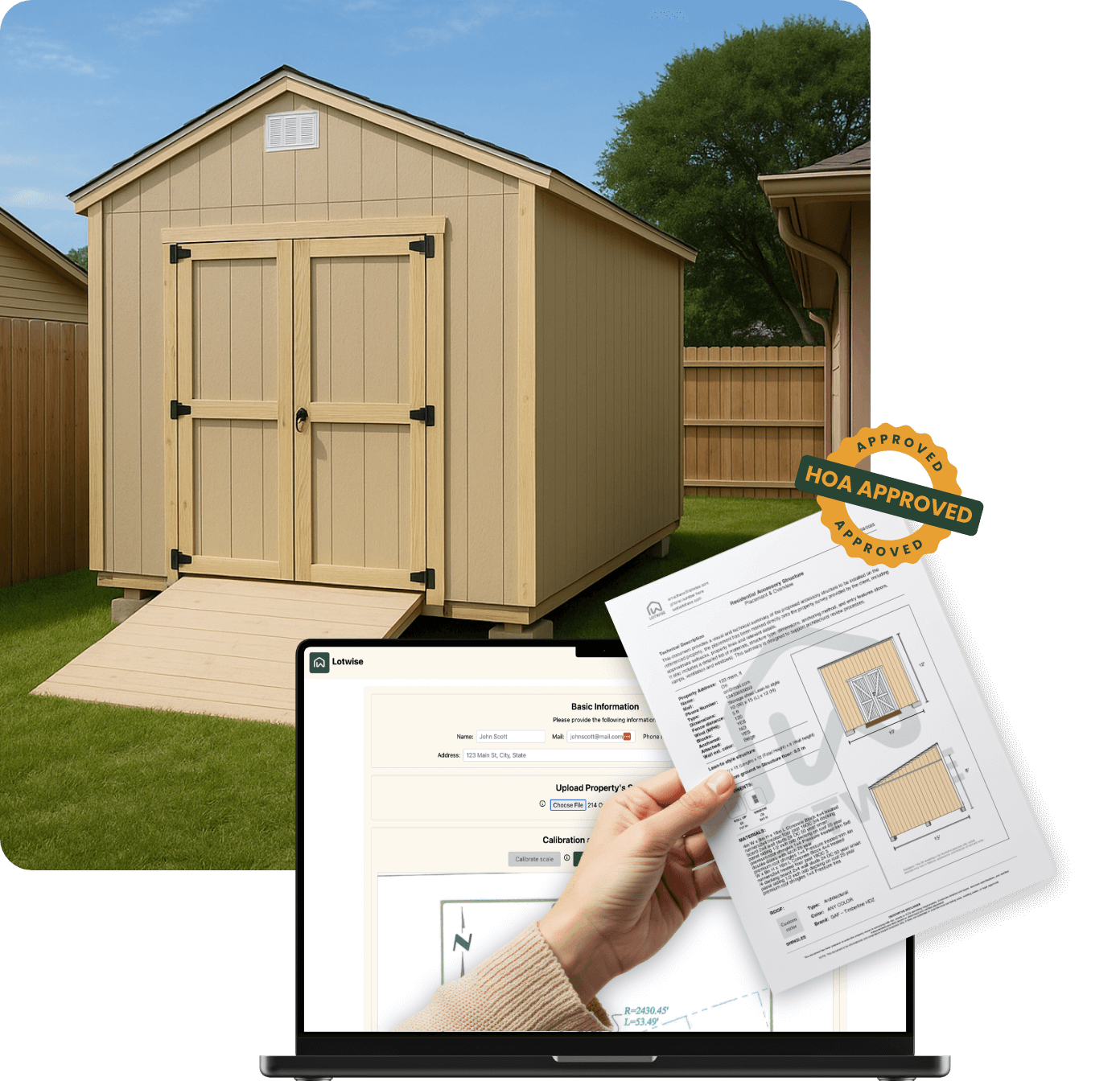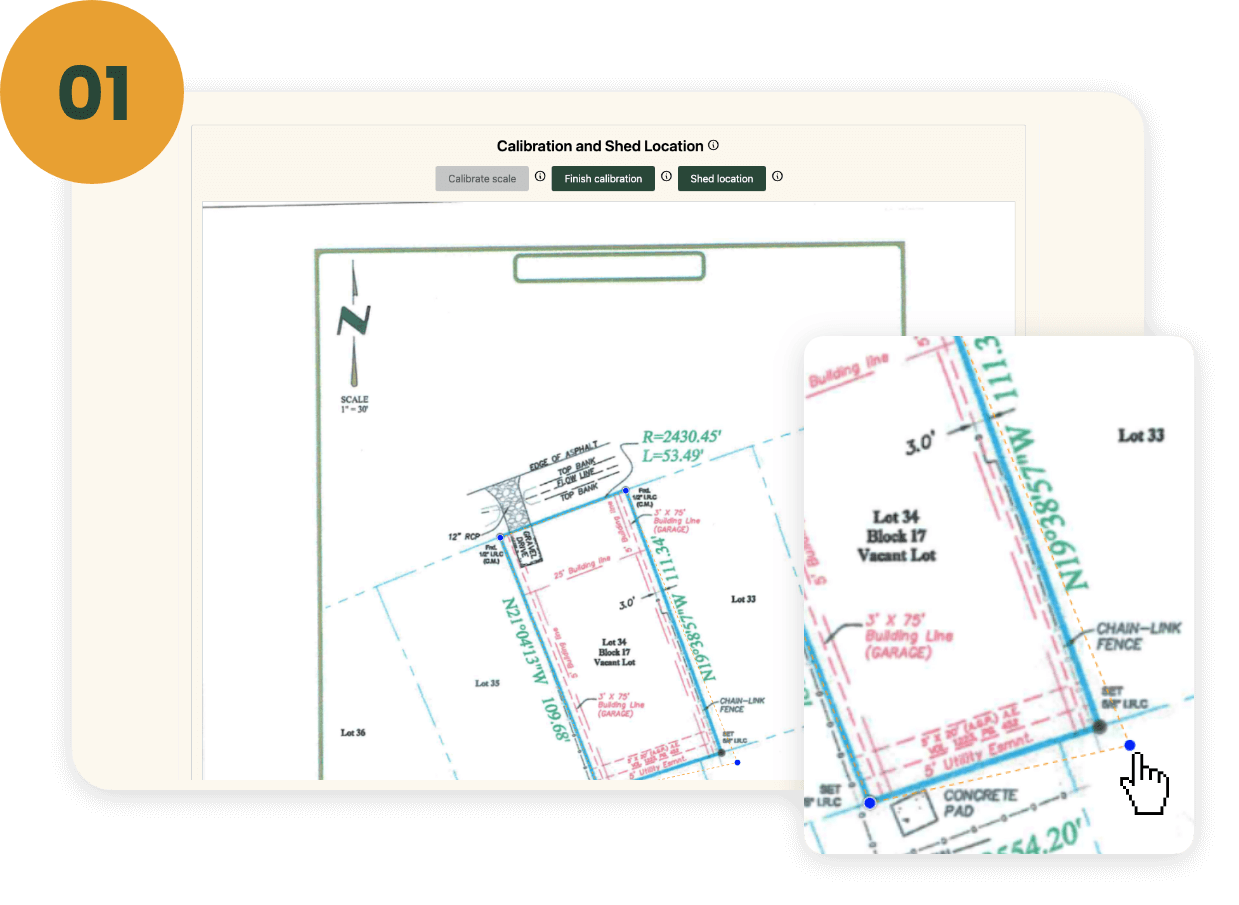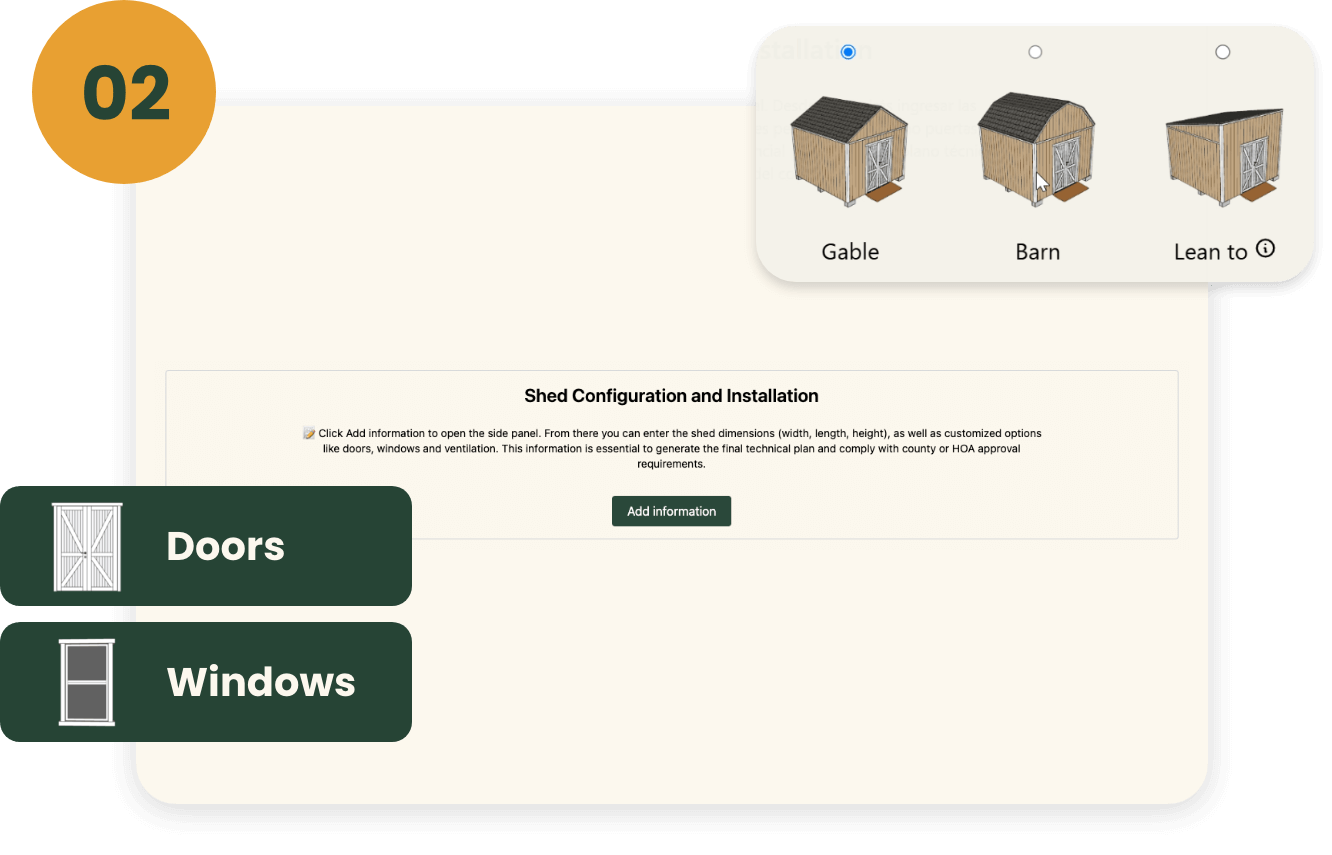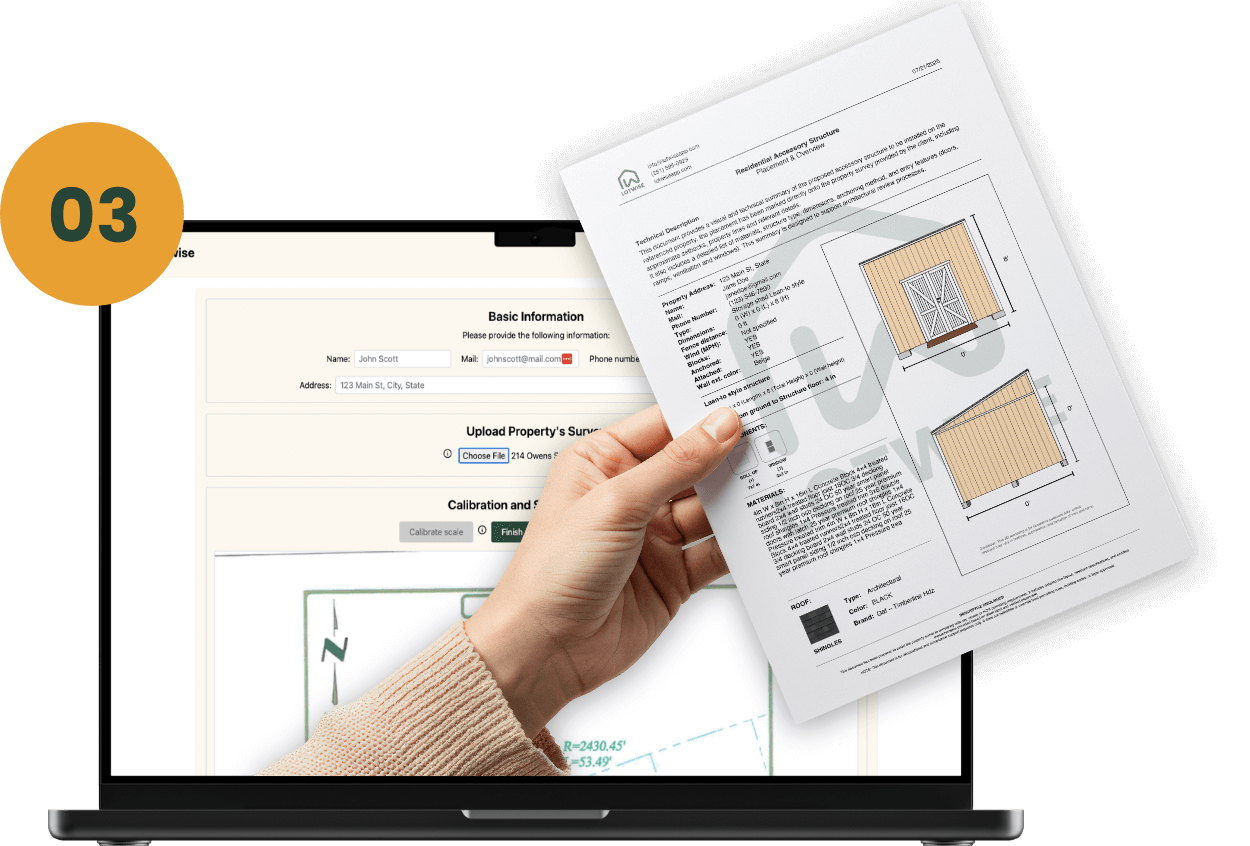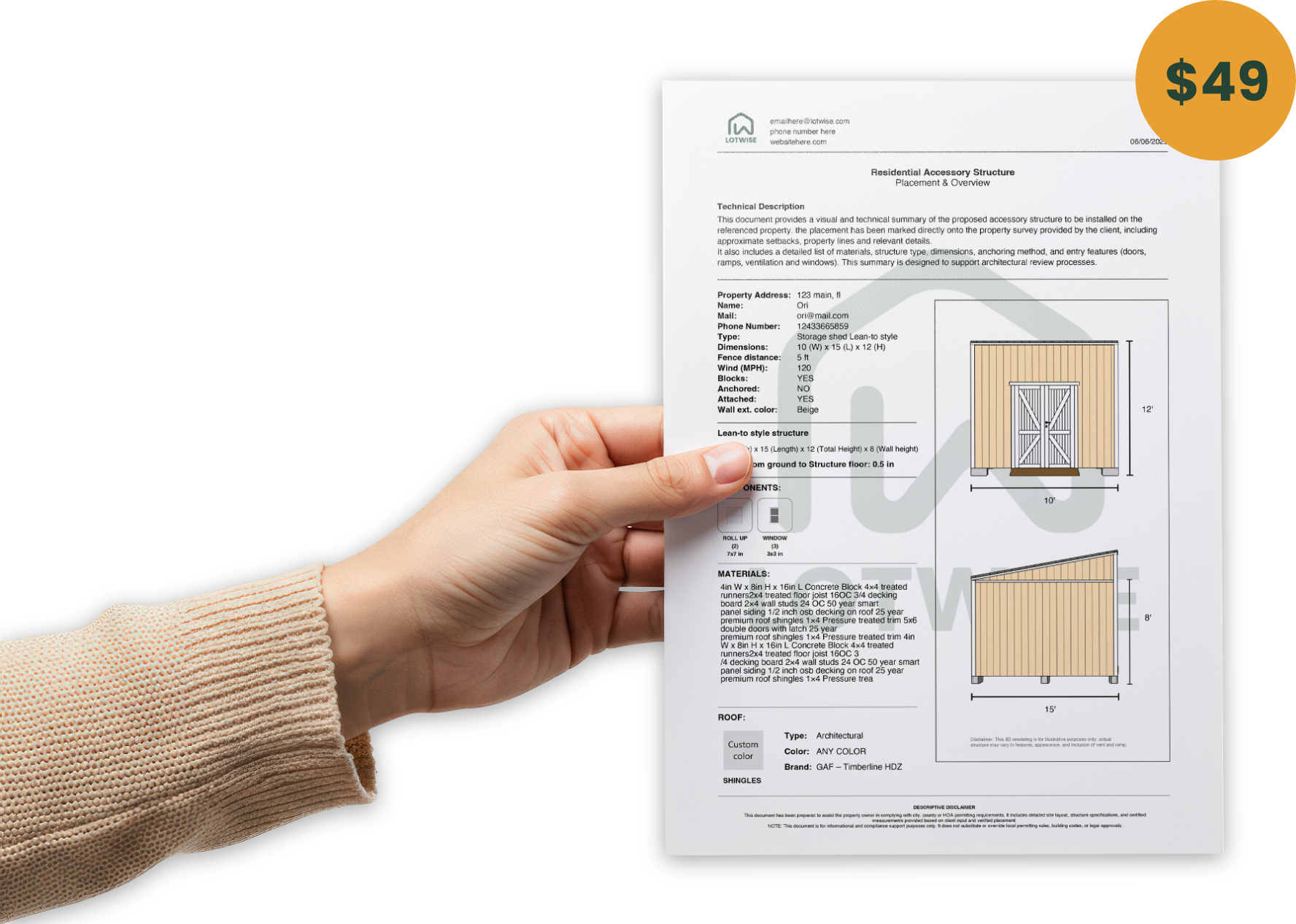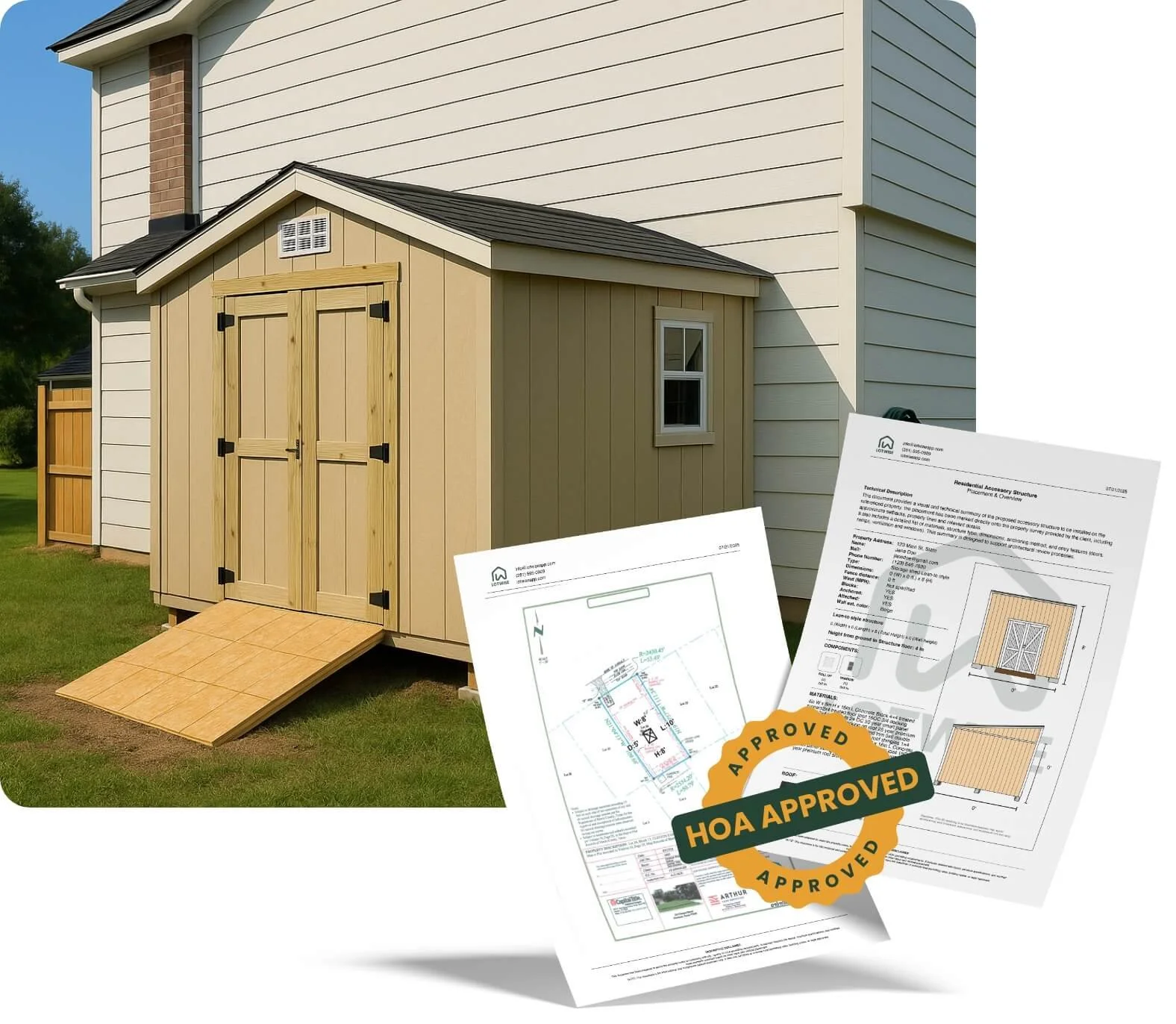From HOA headache to approval in hand.
You found the perfect shed. You know exactly where it should go. But then you remember the HOA paperwork—the confusing rules, the risk of rejection, the expensive architects. It’s enough to make you give up.
Lotwise turns the hardest part of the process into the easiest.
We give you everything you need to get a fast “yes” from your HOA or city hall, without the headaches.
Map your project visually
No more guessing. Just upload your property survey (or even a simple sketch) and drag-and-drop your shed into the perfect spot. Show the HOA exactly what you’re planning, down to the inch.
Customize to match your vision
Select your exact shed style, materials, colors, and add-ons. Our tool generates plans that reflect your project, not a generic template, ensuring what they approve is what you’ll actually build.
Download and submit instantly
Get a professional, submission-ready PDF the moment you’re done. No waiting for architects. No back-and-forth emails. Just a complete, clear plan ready for approval.
The all-in-one approval kit
Everything you need for a fast, stress-free approval. This single, comprehensive package includes all our pro features designed to meet even the strictest HOA and city requirements with total confidence.
Custom Site Plan with Measurements
Detailed Elevation Views (Front, Side, Back)
Full Material & Color Specifications
Foundation & Anchoring Details
Instant, Editable PDF Download
Support for Revisions if Needed
Don’t just take our word for it. See how homeowners got their “yes”.
-
“I was honestly overwhelmed thinking about dealing with my HOA. A friend recommended Lotwise, and within minutes, I had a professional site plan, a complete materials list, and everything customized exactly for my shed. I submitted my documents the same day, and my HOA approved it without asking for a single revision. It was so easy and stress-free — I couldn’t believe it!”
— Sarah P., Houston, TX
-
“Before using Lotwise, I thought getting HOA approval would be weeks of emails, revisions, and headaches. Instead, Lotwise guided me step-by-step: I placed my shed on my survey, selected my materials, and downloaded my approval documents instantly. The HOA approved it in just three days. I saved so much time and avoided unnecessary costs. I definitely recommend it to anyone installing a shed.”
— Miguel R., Spring, TX
-
“I loved how easy and fast the entire Lotwise process was. I uploaded a simple sketch of my backyard, chose my shed style and options, and within minutes I had a professional-looking PDF ready for submission. It was clear, detailed, and exactly what my HOA needed. No confusion, no waiting weeks. Honestly, it saved me a ton of stress and helped me start my project faster.”
— Emily W., Katy, TX
Confidence, built-In.
Approval, almost guaranteed.
We’ve turned a confusing process into a science. Our plans are so clear and detailed that most get approved on the very first try.
90% first-submission approval
No revisions, no questions asked. Just a quick “yes”.
10% minor revisions
Occasionally, an HOA might ask for a small tweak. We’ll help you make the adjustment quickly and easily.
Support for the tough cases
For the trickiest HOAs, we’ve got your back. We’ll help you navigate any major adjustments to get your project across the finish line.
Frequently asked questions
-
Our plans are based on real, approved submissions from Texas communities. They include the exact format and details most HOAs require, and we’ll help you adjust your file if your association has unique needs.
-
No problem. You can upload a simple sketch or site plan. As long as it shows your property lines and basic measurements, our tool helps you create a professional site plan that HOAs can easily review.
-
Absolutely. You customize everything—size, style, materials, windows, and doors. The final document is a true representation of your shed, not a generic model.
-
You are paying for a complete, ready-to-submit documentation package customized for your property and shed. It’s the service of an architect—providing everything needed to meet HOA and city requirements —but faster, easier, and for a fraction of the cost.
-
You submit the file to your HOA or city hall just as you would with an architect's plan. If they request any changes, just contact us. We’ll help you with the revisions.
-
Lotwise was built for homeowners, not engineers. It’s a simple, guided process: upload your survey, drag your shed into place, and fill out a few details to get your approval pack.
